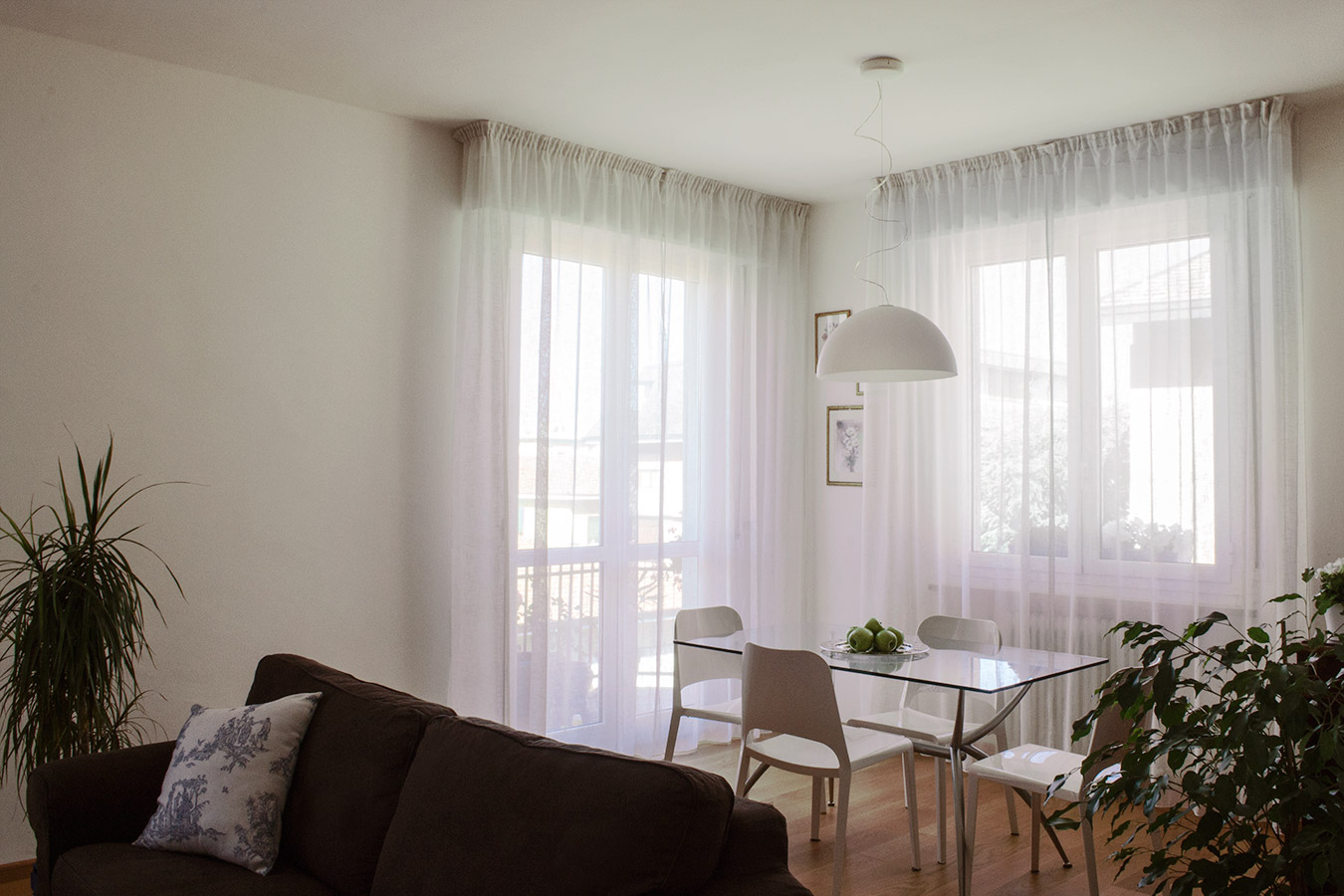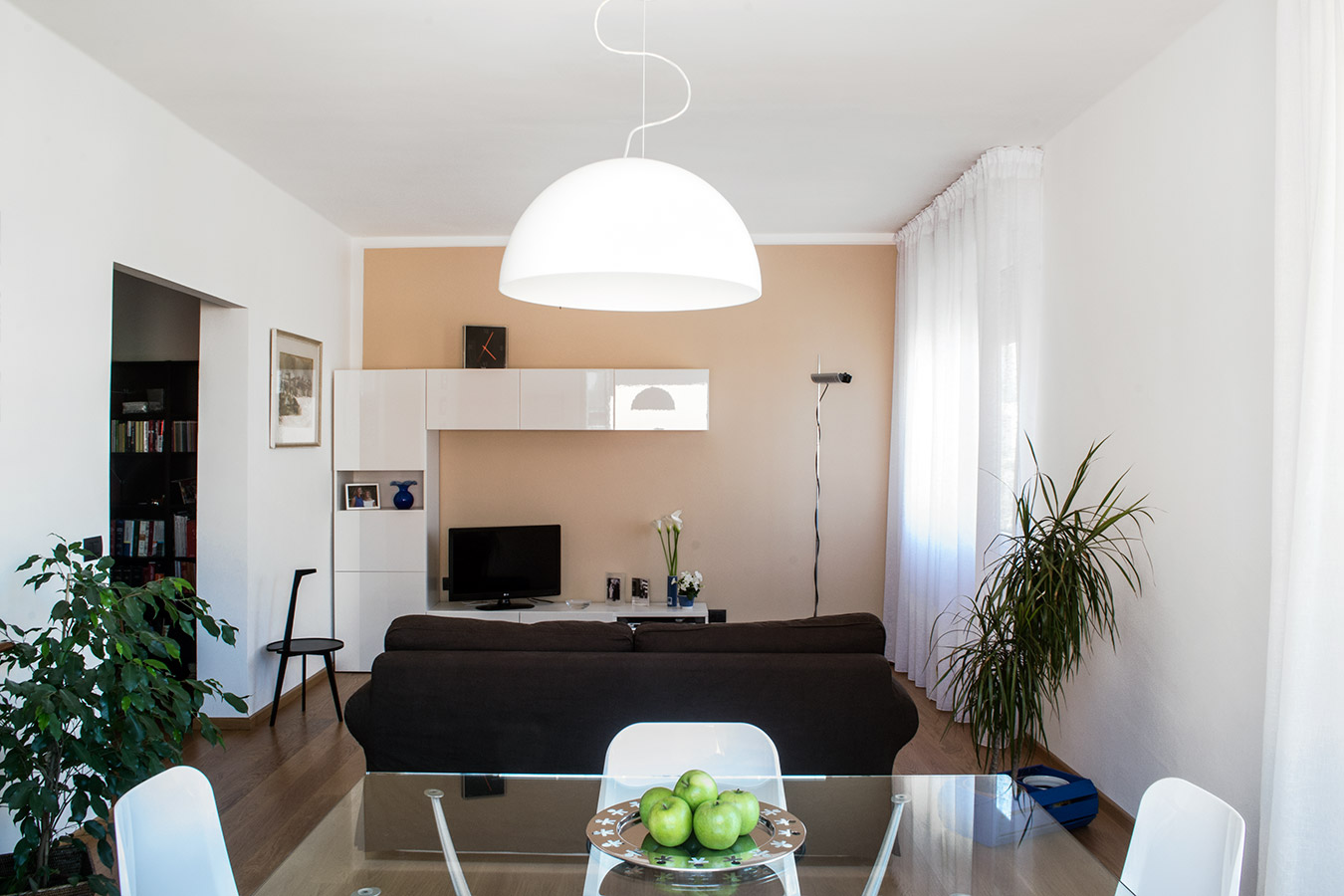
It took only a few targeted architectural interventions to make this flat functional for the owners. It is approximately 100 square metres in area, located on a high floor and therefore favoured by a good deal of natural light.

We chosen a palette of bright and soft colors and some stronger and cheerful colors for some particular elements in every room.
We wanted to create an harmonic base on which the old forniture can interact with new pieces, carefully selected: not only some pieces of historical italian design, like Sonora lamp by Vico Magistretti, but also some Ikea forniture with essential lines.
A plasterboard wall behind the head of the bed creates the space for a walk-in closet. A niche in the corridor has been ‘hidden’ by three sliding panel curtains, installed on a ceiling track.
They are all small interventions, but they characterize considerably the space.





